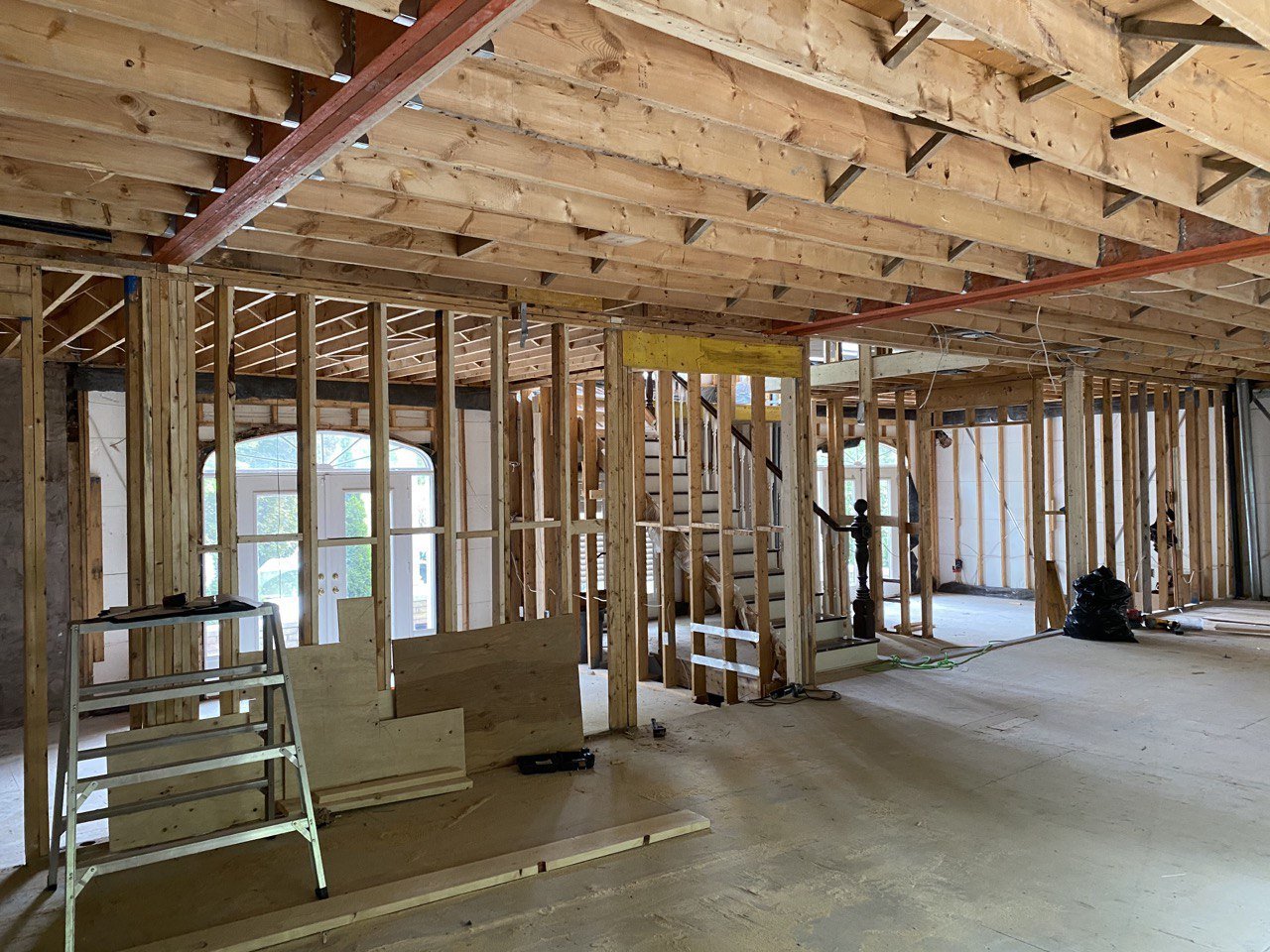
Removing A Load Bearing Wall Permit
Residential Permit Services
↳ Legal Basement Permit
↳ Decks and Porches Permit
↳ Demolition Permit
↳ Home Renovation Permit
↳ HVAC and Plumbing Permit
↳ Interior Alteration Permit
↳ Multiplex Permit
↳ New House Permit
↳ Pool and Gazebo Permit
↳ Re-zoning Permit
↳ Removing Load Bearing Wall Permit
↳ Walkout/Side Door Permit
↳ Small Addition Permit
↳ Tree Removal Permit
Load Bearing Wall Removal
The removal of LBW has become an essential aspect in the transformation of old homes. Newer, stronger tools and more robust materials have allowed civil engineers to create larger interiors with fewer columns using newer (and therefore safer) beams. Our new home designs will be more elegant and visually appealing.

Interior designers have a lot of room to excel in new construction, but Load Bearing Wall removal is inevitably incorporated in older home renovations.
But don't be afraid! Our team is ready for it! Load Bearing Wall removal requires some degree of calculation, some planning and top-notch execution.
A building's vertical loads are carried by Load Bearing Walls. The process involves a multitude of precautions taken to maintain the integrity of the structure. Summit-Permit is the go-to company for all your load factoring, calculation, application and execution needs, as well as managing permits and overseeing their execution!
What is a Load Bearing Wall?

There are two different types of walls:
A partition wall is a type of wall that separates two different spaces in ionizing housing and does not bear any structural load. The foundation in the basement is where all the live or dead loads of the structure, such as the weight of snow on the roof, the upper floors and other structural loads, must be transferred.
A Load Bearing Wall, the most crucial part of any building, are the walls that carry and transfer loads, either live load or dead load. A Load Bearing Wall is perpendicular to the joists and typically designed in the centre or near the building's maximum span.
How to identify a LBW?
Our team of experts and structural P.Engs at Summit-Permit are responsible for identifying load bearing walls. To determine the precise Load Bearing Wall(s) in the home and address any issues, engineers begin by examining and defining the load flow in that structure. Our staff has extensive industry experience and the art of engineering to find out Load Bearing Walls without causing damage to the home. It is crucial for our experts to identify the Load Bearing Wall and also for the attic to determine if it bears the load of snow on top, which will have a significant impact on the building structure over an extended period.
Load Type

The Load Bearing Wall identification is followed by the identification of Loaded type and intensity. Regardless, identification of type and direction of load is the most important input for any structural analysis or specification to identify. Summit-X structural designers have implemented a fully compliant spreadsheet that utilizes an in-house professional who has knowledge of the National Standard and Ontario Building Code. At this stage, our structural engineers calculate and specify all the necessary elements.
In need of structural upgrades: During the third stage, our team examines the load flow until it is conveyed to the foundation in the basement. The calculated load cannot be carried out by the current foundation, resulting in different Load Bearing Wall loads in specific posts being removed, which leads to foundation reinforcement.

The Summit-Permit administrative team submits a permit application after completing all necessary structural and architectural drawings, in order to meet the city's legal requirements.
Our engineering team endeavours to address any technical inquiries from city examiners during this stage, which may involve some engineering work to facilitate permit issuance.
Our commitment is to ensure that the removal of the Load Bearing Wall is done in complete compliance with the structural drawings and analysis, as the building's durability is reliant on it. The team at Permit Man is currently in communication with contractors to ensure that the job is meeting code requirements. The approval to remove the Load Bearing Wall may only be granted on an engineer's letter, as per the request of the city inspector, and professional engineers must carry out inspections.
