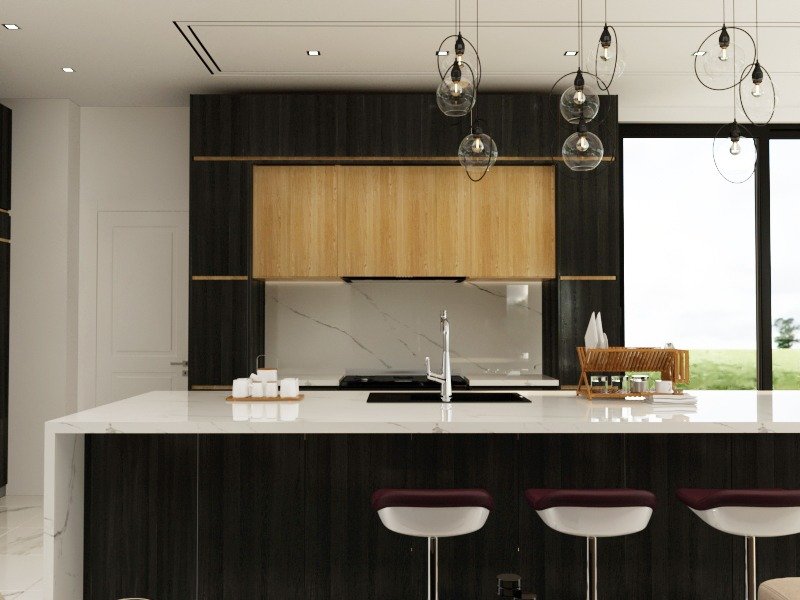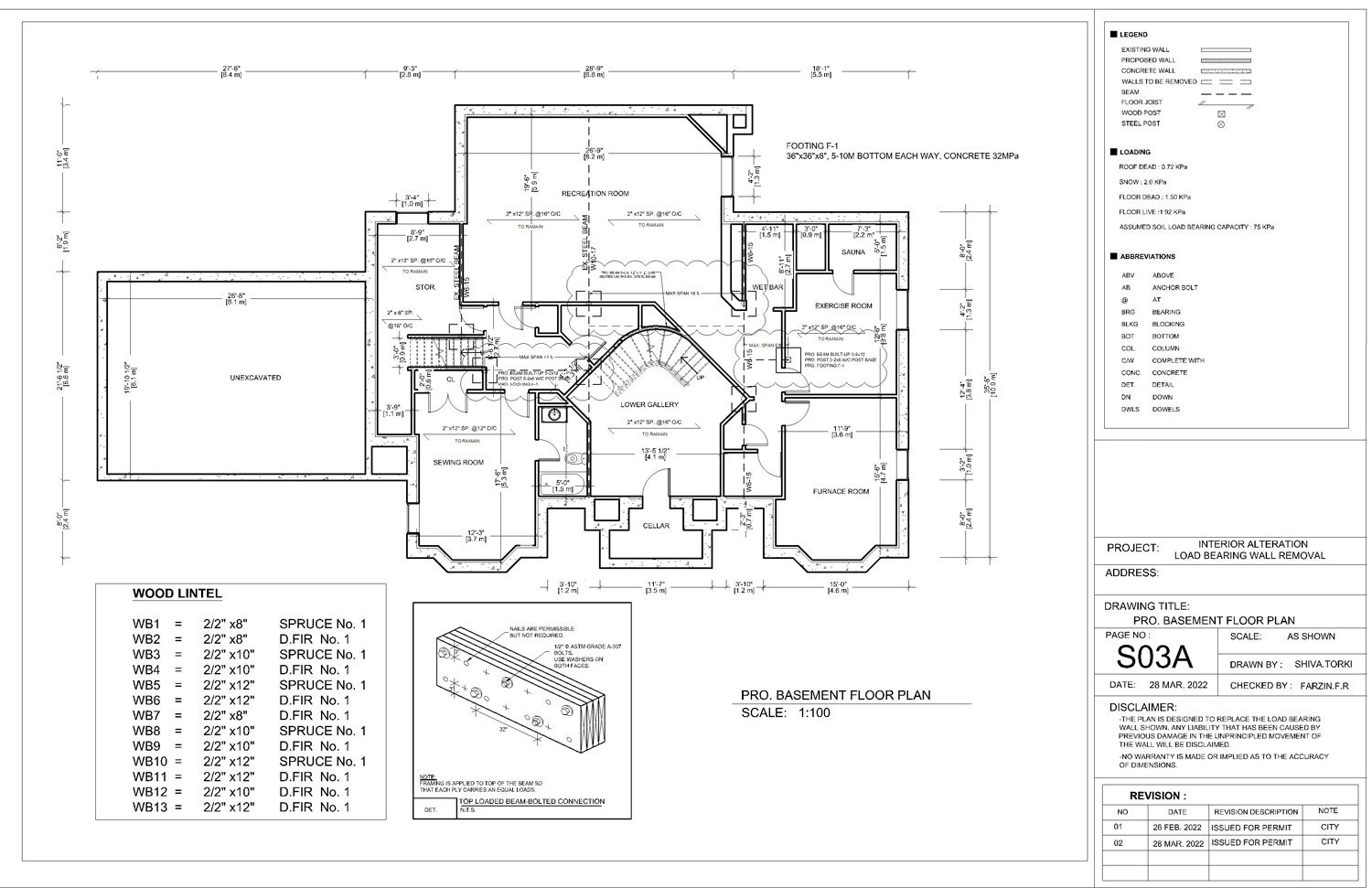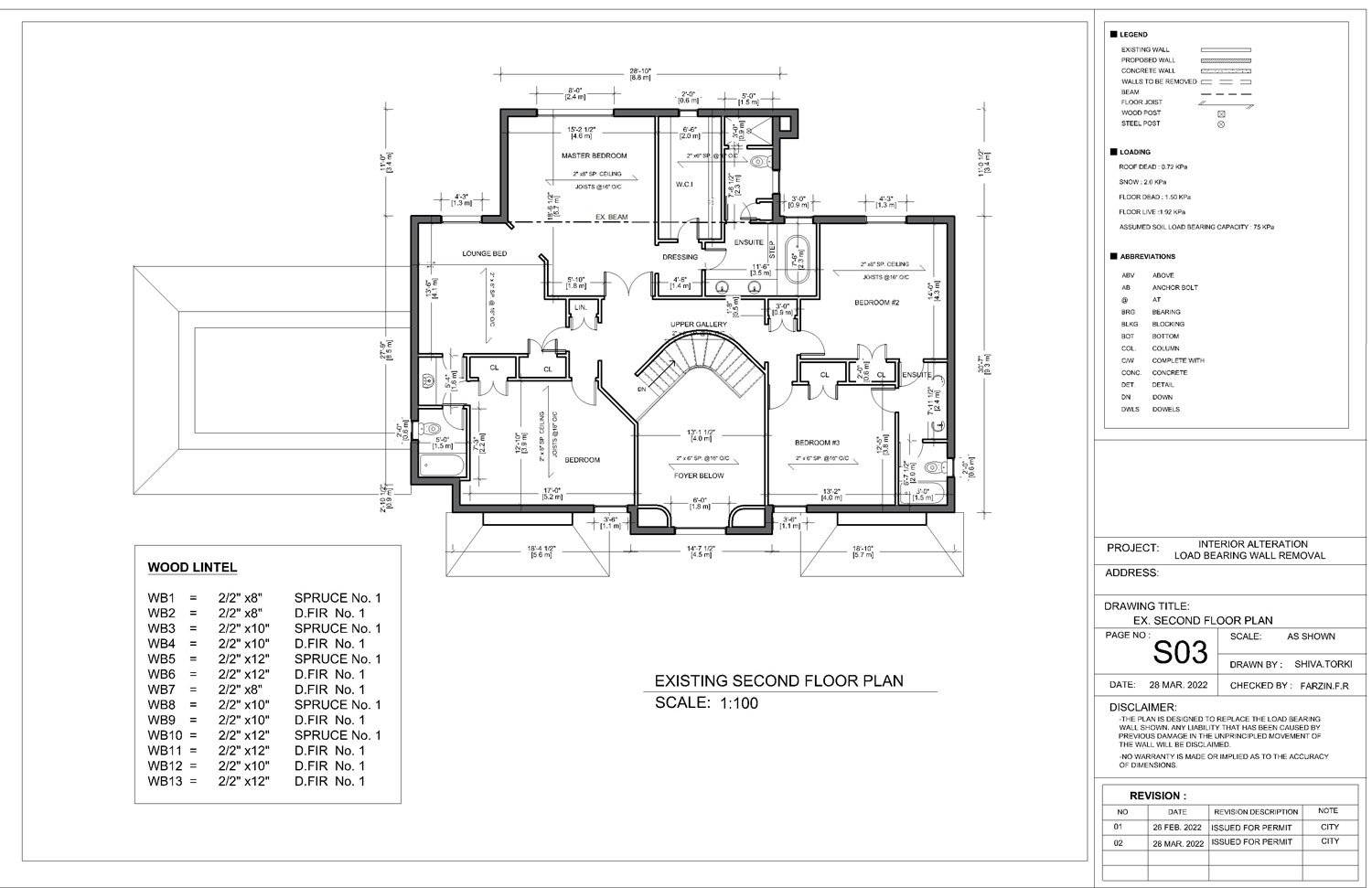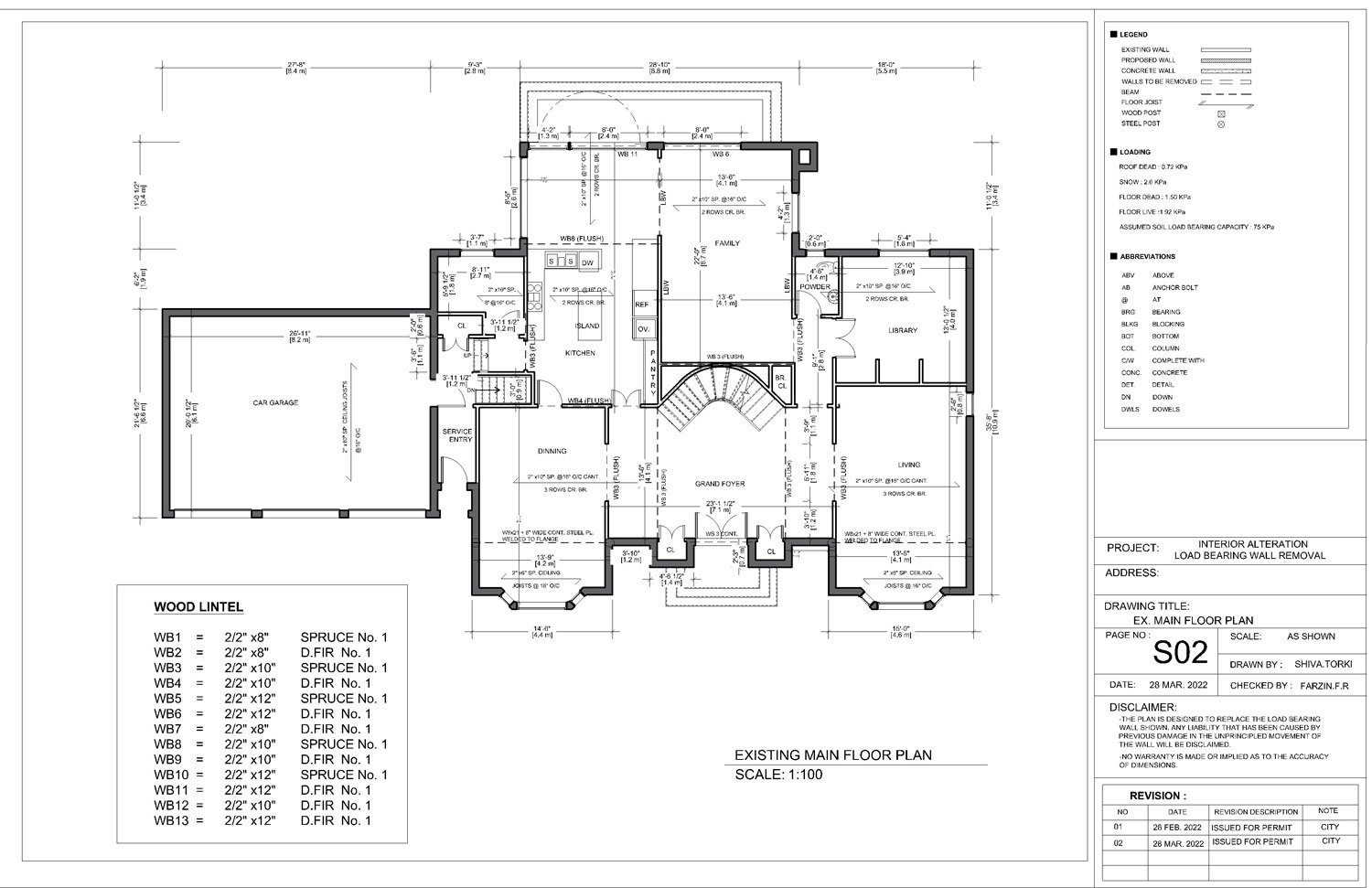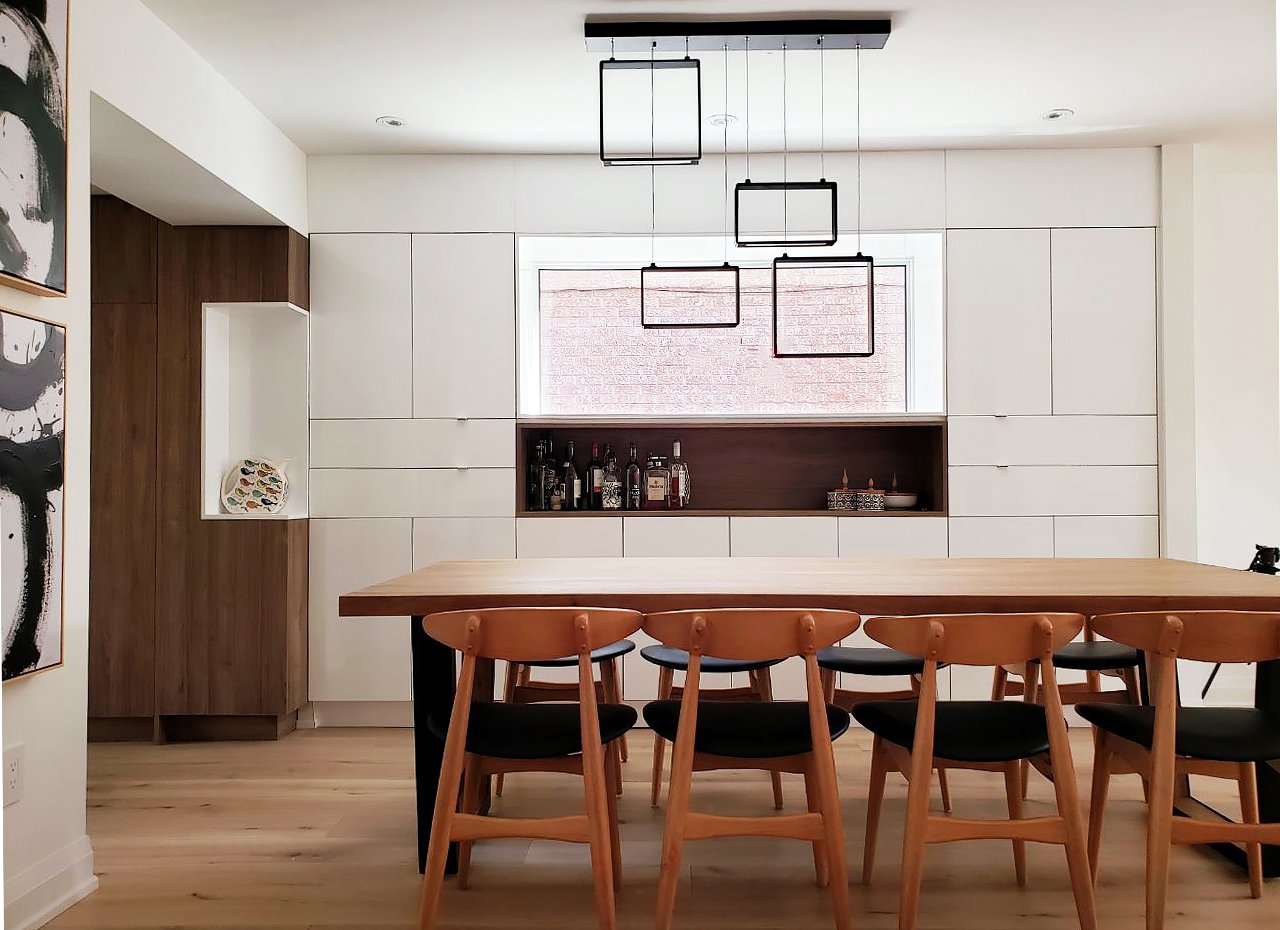
Interior Alterations Permit
Residential Permit Services
↳ Legal Basement Permit
↳ Decks and Porches Permit
↳ Demolition Permit
↳ Home Renovation Permit
↳ HVAC and Plumbing Permit
↳ Interior Alteration Permit
↳ Multiplex Permit
↳ New House Permit
↳ Pool and Gazebo Permit
↳ Re-zoning Permit
↳ Removing Load Bearing Wall Permit
↳ Walkout/Side Door Permit
↳ Small Addition Permit
↳ Tree Removal Permit

Most of the renovations in residential buildings are carried out through interior modifications, which constitutes a significant portion of housing market. The transformation of the interior involves a vast array of contracting tasks that are associated with the work area. As a result, home renovation necessitates direct engineering intervention. For this reason, home renovation necessitates the direct and responsible attention of experienced and knowledgeable designers and engineers. As an engineering firm with extensive experience in interior renovation and related permits, Summit-Permit Man recommends that homeowners follow our workflow chart and step-by-step algorithm to maximize their home renovation experience and create a new luxurious dwelling unit that smells of the fresh air.
A building permit is required for interior renovations. Call us today if you need to obtain a building permit from the city of Toronto, we apply for permits and help. Our team can assist you in submitting the exiting drawings and suggesting architectural, structural, and mechanical designs (Hvac & Plumbing). The process of obtaining an interior alteration permit would be completed by us and the city itself. Our process involves the city's approval and the execution of any deficiencies or inconsistencies without any additional charges.
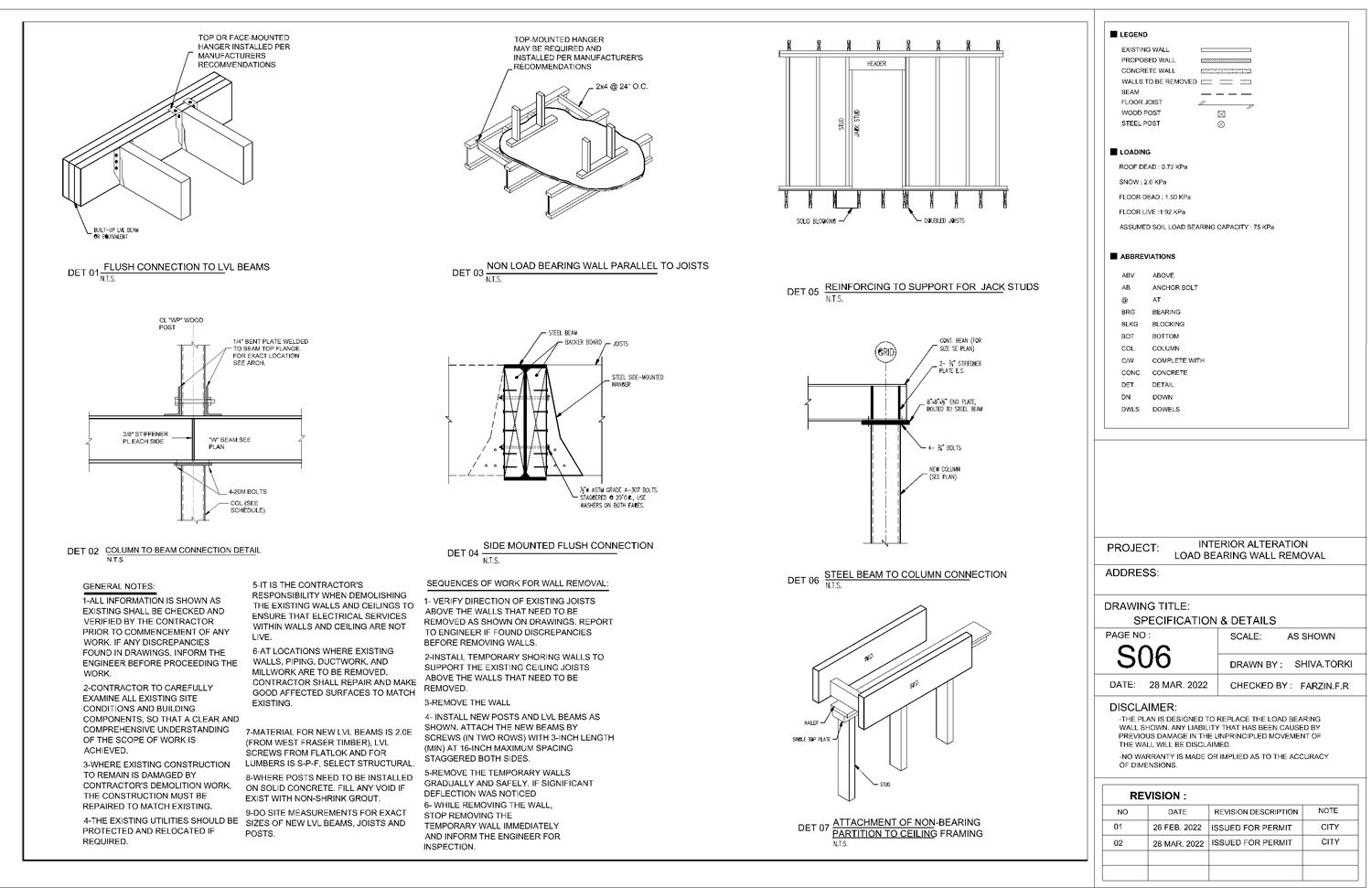
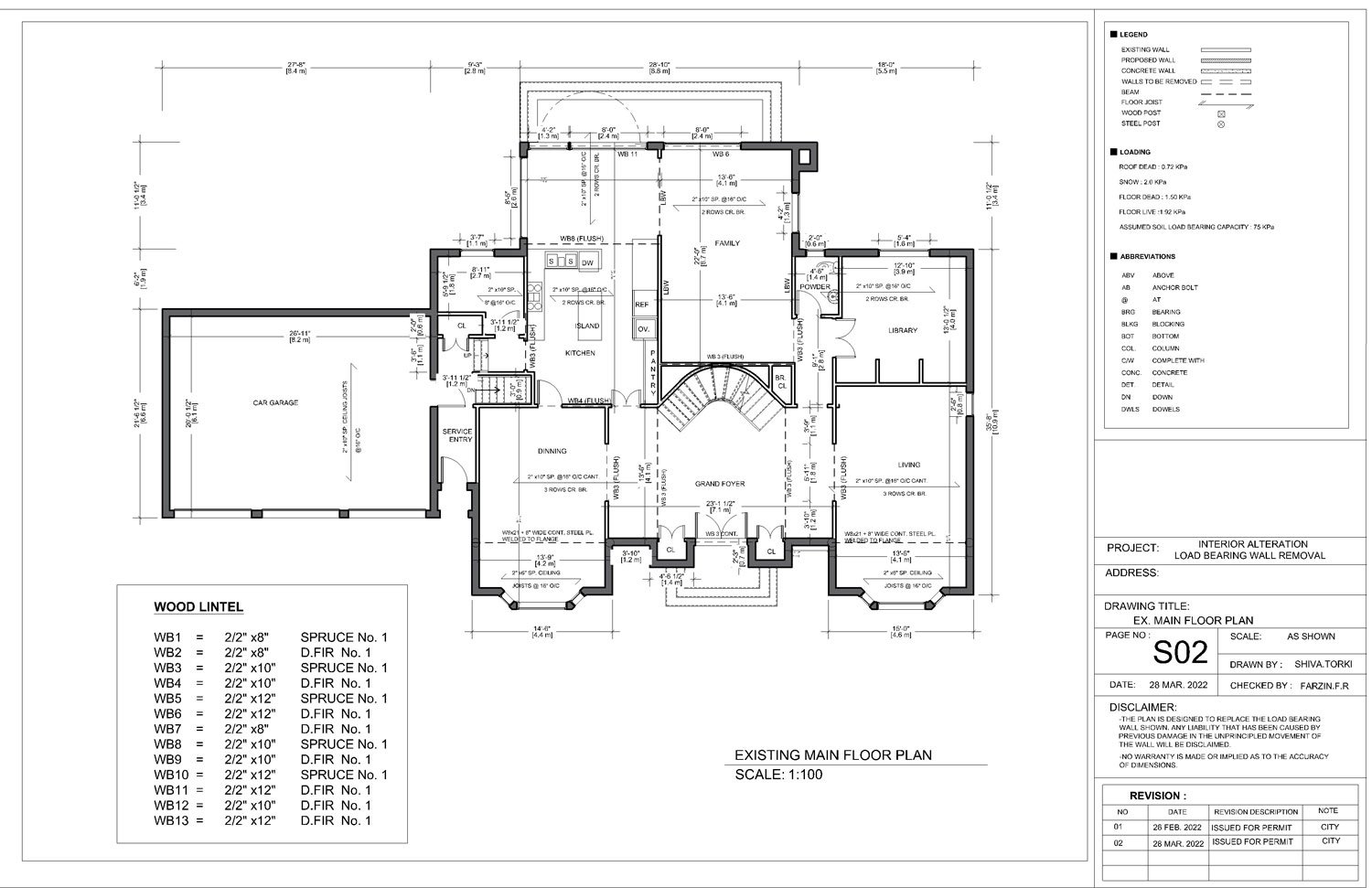
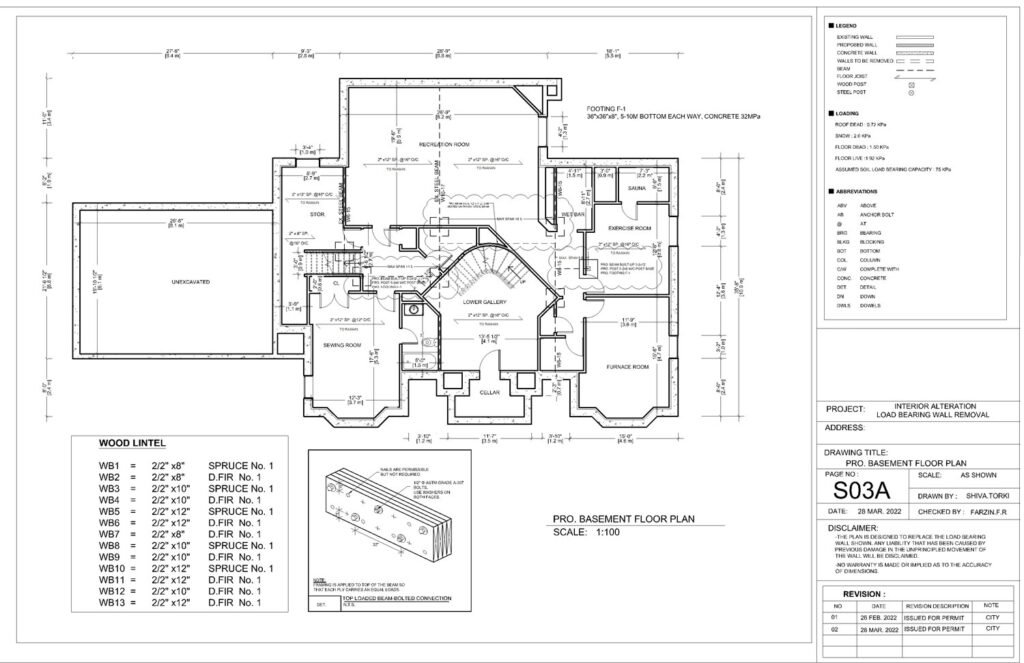
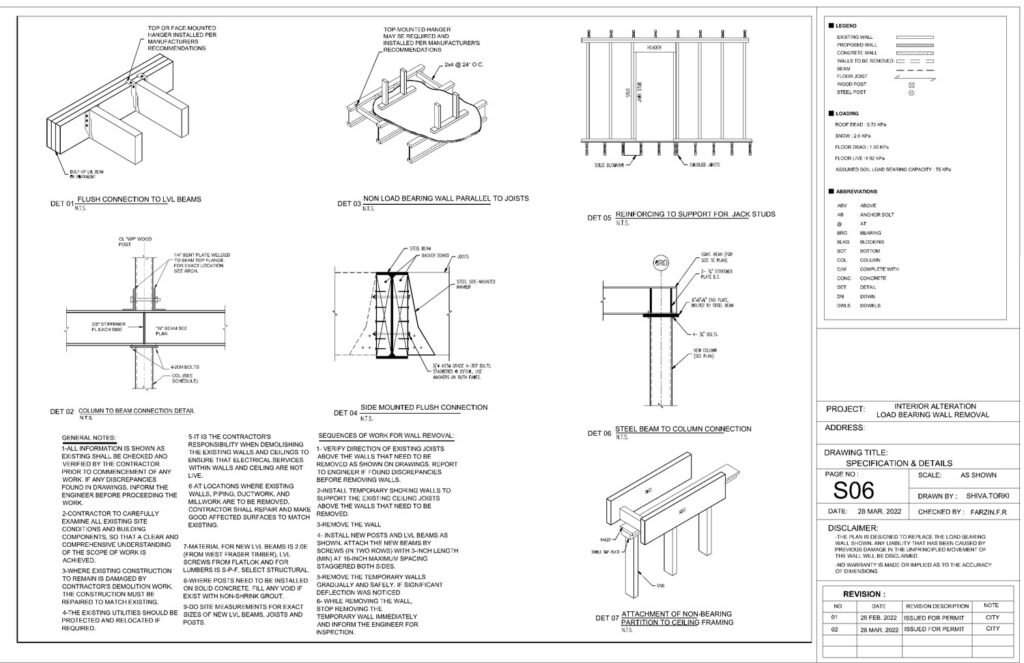
The initial stage: Using tabulating changes as a change check list. The primary objective of home renovation is to embrace the changes that people want. During a meeting with our experienced staff, we unleash all your wild fantasies about the pleasant home and our staff prioritize and classify any changes.
The second phase of home renovation involves fostering creativity and aesthetics, which is crucial in freeing homeowners from their wild ideas and allowing them to manifest in the real world. To accomplish this task effectively, the homeowners and permit staff of designers/engineers must work closely together. Our global design experience, extensive background, and expertise in diverse design styles allow us to provide a wide range of options for our valued clients, ensuring that their homes' aesthetic appeal remains one of the biggest concerns in renovation.
The third stage involves categorizing and assigning duties. When all the previous procedures are finished, a professional set of guidelines will be created by our skilled professionals. All actions will be technically reviewed and a list of category permits and priorities will also be prepared to better understand the drawings that must be written and obtain permits.
The fourth step is to make certain that the home renovation projects are in compliance with codes and standards. After fulfilling the expectations of a tabular list that only encapsulates comfort, lifestyle, and aesthetics, our experts in the office must ensure that all modifications in pre-prepared preliminary drawings are in line with National building codes and Standards, ensuring that everything necessary for comfort enjoyment and satisfaction is met in renovated homes. It is inevitable that there will be too much re-adjustment between our office and the client as we strive to meet the highest standards and satisfy the National codes and standards while still living in harmony with the homeowner's wishes.
The fifth step is the application and administration process, which is ongoing until permits are issued. We aim to provide a calm environment for our clients while they wait for their permit. The organization, division, filling out the permit application, and application for each individual required by triple A customer service is a crucial objective of our experienced administrative staff. During the city permit process, we will maintain contact with the local authorities on a regular basis to address any inquiries from the examiner's and ensure that no job is held for an unacceptable length of time. The key objective of our organization is to provide exceptional customer service, and we are committed to achieving this goal with all our resources.
