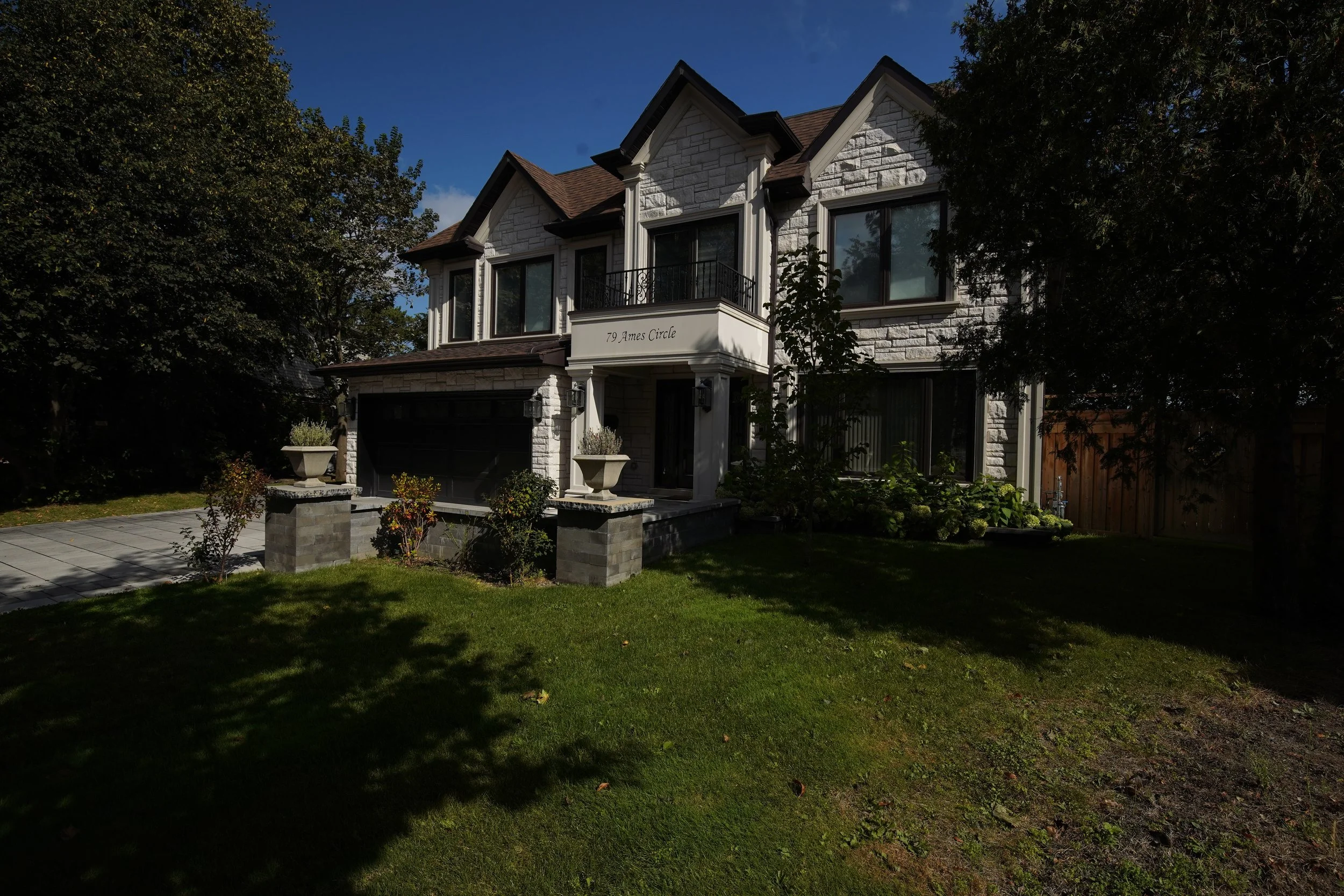
Legal Basement Permit
Residential Permit Services
↳ Legal Basement Permit
↳ Decks and Porches Permit
↳ Demolition Permit
↳ Home Renovation Permit
↳ HVAC and Plumbing Permit
↳ Interior Alteration Permit
↳ Multiplex Permit
↳ New House Permit
↳ Pool and Gazebo Permit
↳ Re-zoning Permit
↳ Removing Load Bearing Wall Permit
↳ Walkout/Side Door Permit
↳ Small Addition Permit
↳ Tree Removal Permit
Is a Legal Basement Drawing and Permit required
Absolutely, if the basement is finished or used as a living area. We offer the designs required to secure Legal Basement's municipal building permission. Considering the following scope of work:
- Measurement and Site Layout
- structural drawings with a qualified engineer's stamp
- Current and envisioned architectural designs
- Site examination
The finished basement cannot be rented out or used as a separate apartment if it is meant to be an extension of the main living area of the property. You MUST apply for a construction permit in order to construct a new second suite in the basement. The Ontario Building Code, residential zoning restrictions, and property standards must all be followed by all newly constructed second suites. Inspections and a permit will be required before any work on the new suite is done.
Does Your Basement Need an Entry Door?
A walkout can improve the atmosphere in your basement. A separate entrance/exit door is required for a legal basement. These specifications guarantee a simple escape in case of situations like fires. While it is feasible to escape by a window, it is faster and safer for everyone to use an exit door.
There are various benefits to allowing a legal basement:
- Safety and Control: By making supplementary suites legal, local governments can make sure that these apartments meet health and safety regulations.
- Affordably Own a house: By splitting the cost of a first-time house loan, secondary units assist first-time homebuyers in achieving affordable homeownership.
- Extra Income and Security: Older families can stay in their homes for longer thanks to the extra income and security that legal basements offer.
- Low-Income Housing: For people with lower incomes, secondary suites provide a less-serviced housing choice.
What we do:
We are a proud provider of services to Toronto, Vaughan, Oakville, Thornhill, Hamilton, Mississauga, Richmond Hill, and all areas of the GTA. We specialize in legal basement permit drawings and second suite permits.
One of our services is a free in-home consultation during which we will go over your needs and provide a solution. Zoning applications, complete architectural drawings (including site plans, existing and proposed basement plans, elevations, sections, construction notes, and more) are just a few of the tasks we manage throughout the process.
You can be confident that we'll make sure the locations of the Below Grade Entrance and Side Entrance are properly specified. Put your trust in us for a smooth Legal Basement permit processing.
Why Summit-Permit?
The design is finished in 2-3 business days
We offer OBC-compliant design solutions that are reasonably priced.
We don't apply for a legal basement permission until you're satisfied.
We promise to finish projects on schedule.
100% client satisfaction is our top priority.
